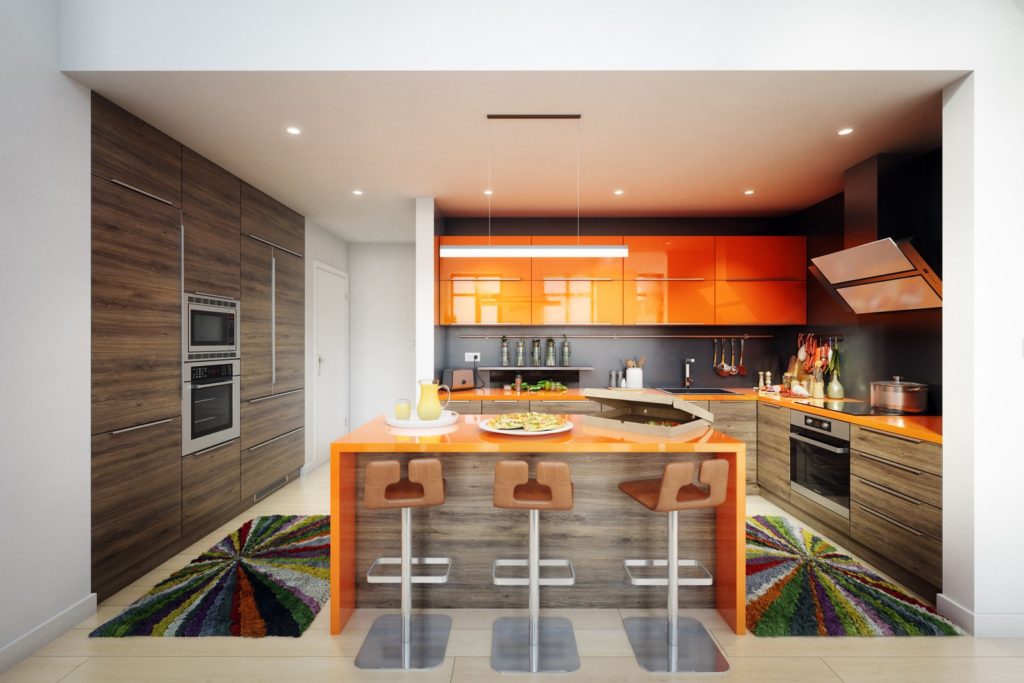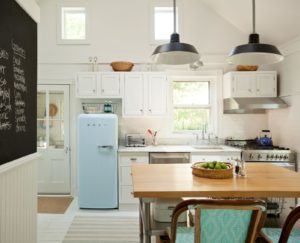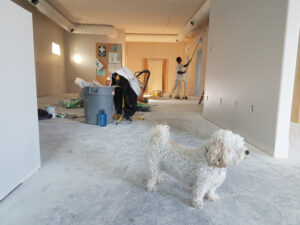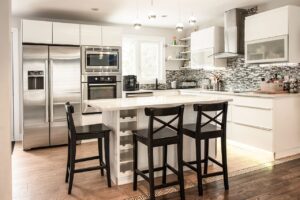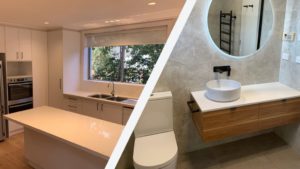Working with the layout of your room is important, whether your kitchen is limited to a single wall, U-shaped, or tucked in a corner. We’ve compiled a list of 10 small kitchen design ideas to help you make the most of your space. You’ll want to try these if you’re renovating and starting from scratch or only trying to refresh your current space!
1. Add a prep area
If you don’t have enough room to add a complete island, consider putting in a table that will double as both a prep and dining area. And a small console table can be used to store equipment and recipes when you prepare.
2. Experiment with colours.
Some colours have a propensity to make a room seem tiny and narrow, while others are ideal for generating the illusion of extra space? We advise them to use more neutral colours to make their room seem bigger. To light up your kitchen, use Dulux’s Epsom VW C100 or similar colours as the key palette.
3. Install pendant lights or striking light fixtures
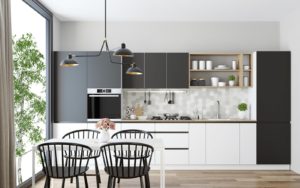
Install lighting in the kitchen to brighten things up. There will never be enough lighting in a kitchen, and always down-light with decorative fixtures over the island and prep station. Good lighting, and lots of it, are critical while cooking.
4. Organize the cabinets thoroughly.
Kitchen countertop with open cupboard with stacks of dishes, bowls, and cups.
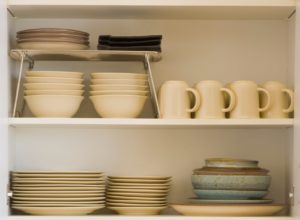
Having organised is important for any limited room (kitchens or otherwise). As the room is limited, you can’t afford to waste all of it, even the secret space within your cabinets. Purchase risers, spice-sorting mechanisms, and everything else that can help you streamline and optimise your kitchen room.
5. Use larger tiles for your kitchen floors
Larger tiles, contrary to common opinion, simply make a room seem larger. If you are going to use tiles on your kitchen floors, use 900 by 600 or 600 by 600 dimension tiles because they can make your floor look bigger. This is because there will be fewer ‘cuts’ due to the reduced number of grout lines.
6. Think vertically
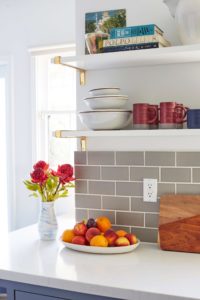
You just can’t seem to get rid of an old cookbook or cherished flea market find?
7. Lighten up the shelving and cabinetry.
We suggest filling the room with as much natural and artificial light as possible for an immediate update. Nothing is worse than cooking in a poorly lit place. Add library lights or LED light strips near cabinets and shelves if possible to brighten it up.
8. Kitchen carts on wheels and a tall dining table
Consider imaginative ways to incorporate counterspace to your tiny kitchen that are functional with your style. One option is to purchase a moving kitchen cart that can be used as an extra counter for prep and storage. When not in service, you can either take it out of the kitchen or roll it up and pack it away. To improve the design of your room, add some bar stools to the dining table.
9.Bring in Nature

Plants and natural elements can bring life to every room, even your kitchen. Plant creepers that start at the top and collapse on parts of your cabinets may also be added. If you choose to incorporate timber, you can do so by adding wood-look and feel tiles to your feature wall. Woodgrain tiles are common in kitchens these days because they have the feel and appearance of wood but are simple to clean with a mop. If you’re going to use woodgrain tiles on the walls, go for a lighter colour.
10. Small kitchen layouts
The layout of your kitchen has a significant effect on how convenient it is to cook in and how fun it is to be in. Think of how you use your kitchen and what activities you do the most, whether you’re starting from scratch or modifying an existing room. Don’t just care about making breakfast and cooking dinner every night; instead, be more precise. If an L-shaped kitchen is your personal favourite, however it makes your room seem crowded, consider placing your kitchen counters on just one side. Instead, consider installing a small breakfast inland that can double as both a counter and a dining room. If your kitchen is closed off, try knocking down the wall that separates it from the rest of the living room. Open plan kitchens often make the room seem larger and offer a more seamless living space.

